Town Hall and One Stop Shop
Main details
Address:
Present Occupier:
Present Owner:
Ground Floor:
Other Floors:
Date when first used by present occupier:
Town Hall & One Stop Shop
Monmouthshire County Council
Monmouthshire County Council
Market Hall/Council One Stop shop
Borough Theatre/Offices/
??
Before and After Images
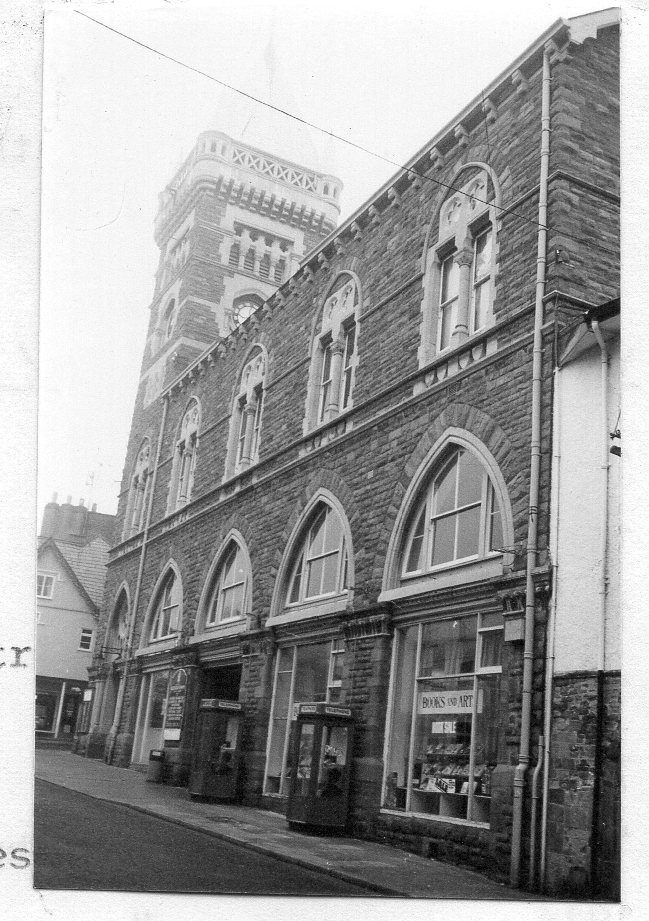
1979/80
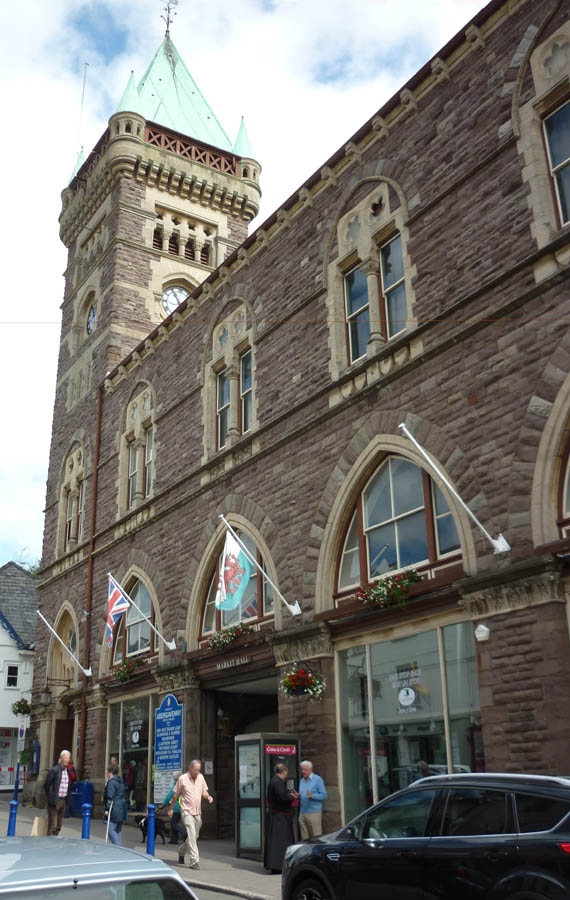
2016
About the building
Building 1868-70 (Wilson & Wilcox of Bath)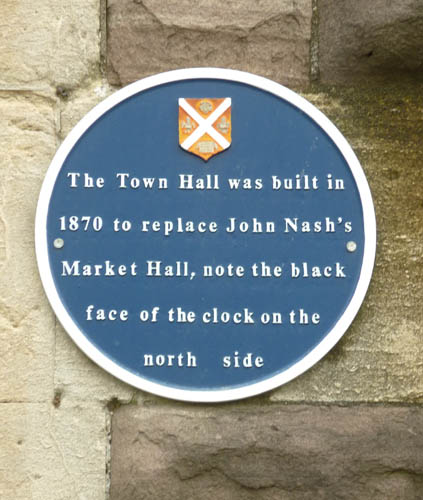
Source : Abergavenny Local History Society Survey 1980:
The tower, roof and four turrets are covered in copper. The original timber-frame market house (1603) was erected at a cost of 200 marks by will of Philip Jones of Llanarth, owners of Llanarth & Hendre, Merchant, member of Grocer’s Company and MP for Monmouth Burroughs 1588-1593. A copy of the Market House was built by him at Monmouth.
1640 : bell was replaced (now in the museum)
1794 : Improvement Commissioners demolished the old market house along with Mary Price’s Dog & Bull and John Morgan’s Plume of Feathers, to widen the street and make way for a new market place designed by John Nash. Changes to the market hall, c.1825. (1825 print in the museum)
1870: Present Town Hall building completed providing general market, assembly room, municipal offices, corn exchange and poor-law offices
Ground and first floor are contained within an arcade of five Gothic arches of a transitional pattern, the centre bay containing the main entrance to the market hall at rear. Second floor windows are contained within an arcade of Gothic arches divided by Romanesque piers with lunettes over. The lower stages of the tower are similar to the main building. The next stage has three arrow-slit windows over which is the clock dial, white with block letters (illuminated at night). Over this is the belfry stage with bell louvres. The top of the tower has machiolated battlements and four corner turrets from which rises a central pyramid roof. This and the four turrets are covered in copper (Welsh Office)
Source : additional notes from Royal Commission, Aberystwyth (added to original survey as a hand-written sheet, signed by A C S Tucker (Anna Tucker)
“Market Hall : The market area is covered by a steel and wood roof carried on iron columns. It includes two fragments of original building erected in 1826 to the designs of J Westcott*. These consist of the original eliptical-headed entrance archway with iron gates which had formed the central features of the old open market place**. Also a section of walling pierced by six eliptical arches which formed the southern end of the two wings flanking the original open market place.
*Original building by John Nash not Westcott. See The History of the Market in Abergavenny by A C S Tucker published by Monmouth District Council
** I doubt this, as the earlier entrance was on the street front but may have been moved. See 1826 print in Abergavenny Museum collections”
Recent history
c. 1976 until ?? : The ground floor shop (right-hand side when facing building) was Books & Arts – a lovely book shopMonmouth District Council used the shop/office (on left-hand side when facing building); later MDC had both office spaces but eventually (?date) closed the smaller (left side) and opened the One Stop Shop
Previous occupiers
Year
Name
Detail
Source
1970
1937
Kelly
1934
Kelly
1930
Car/Npt & Dis
1926
Kelly
1923
Kelly
1920
Charles John Daniel
Tailor (Proprietor : A E & R Gwynne)
Kelly
1914
Charles John Daniel
Tailor
Kelly
1910
Charles John Daniel
Tailor
Kelly
1906
Charles John Daniel
Tailor
Kelly
1901
Charles John Daniel
Tailor (Town Clerk : John T Rutherford)
Kelly
1895
Charles John Daniel
Tailor
Kelly
1891
Charles John Daniel
Tailor
Kelly
1879
Charles John Daniel
Tailor & Outfitter
Thacker
1877
1875
1871
1865
Richard Jones
William Watkins
Abergavenny Reading Association
Abergavenny Reading Rooms
Tinman & Brazier
Fruiterer & Gardener etc
Mer & Croc
Dog & Bull
Publicans : 1787 : Mr Bowler; 1791 : ?Davies; 1794 : Mary Price (also owner)
Abergavenny Pubs Frank Olding
Plume of Feathers
Publicans : William Rogers 1787-1791; John Morgan 1794 Owner : Charles Herbert 1794
Frank Olding
Other information
For information about Town Hall Chambers click * here *Charles J Daniel – established 1840 – draper store, art furnishing material, ladies’ dresses, gentlemen’s outfitting (Ref : 1903 Guide of Abergavenny. Photograph. A/156-1979)
Source : Abergavenny Local History Society Survey 1980:
The following list of occupiers of Chambers in the Town Hall is stated in the original survey. However, it is not clear at what date this refers to:
i) Collector’s Office; ii) Improvement Commissioners’ Board Room; iii-v) The Club; vi) Armoury of Abergavenny Rifle Corp; vii) Illtyd Gardinor Esq. Solicitor; viii) Reading Room 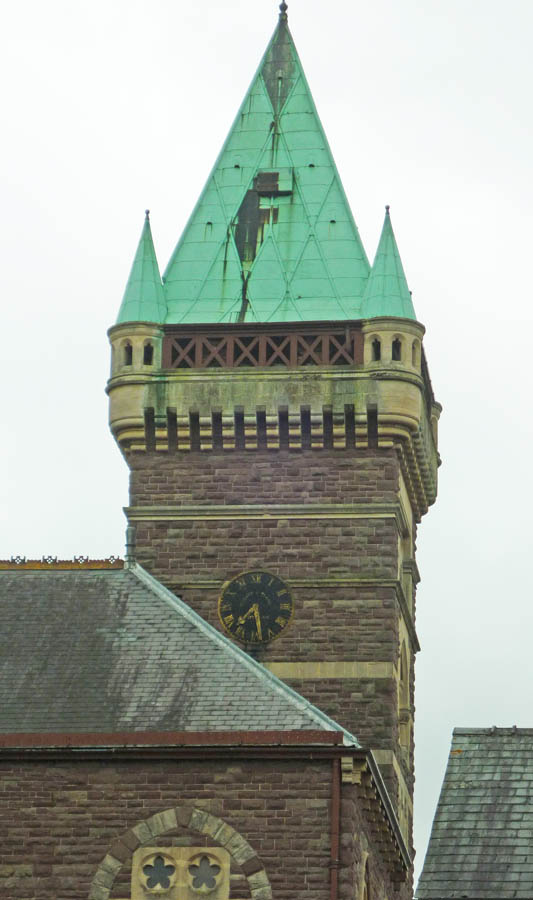
Source: britishlistedbuildings.co.uk
“History : 1869-71 (dated) by Wilson & Wilcox of Bath after a competition; the contractors were S J Moreland & Sons of Gloucester. The tower clock was presented by Crawshay Bailey of Maindiff Court and is inscribed “Gilbert & Bland, Croydon 1871″. The northern clock face is said to have been painted black to commemorate the death of Prince Albert but he died in 1862. The assembly room was refitted as a theatre in 1906 and this was modernised in 1996. The building remains remarkable unchanged externally; the market hall is also unaltered”
“Interior : The building was designed as a multi-purpose one to provide municipal office and a council chamber, a general market, an assembly room, the Corn Exchange and the Poor Law offices; and it still houses all but the last two uses, now out-dated. In the main, the interior is plainly finished and a number of spaces have been altered, there remain a number of internal features of note. There are two main staircases, a stone one in short flights around a central core and a decorative iron one with hardwood treads and a continuous mahogany handrail; this latter one has been partly altered.”
“The Assembly Room, now the Borough Theatre, has an open roof with very large and elaborate pine trusses with Gothic decoration and a decorated balcony front. It was converted to a theatre in 1906 when it accommodated 600, but it now seats 250. The Council Chamber, Mayor’s Parlour and the committee rooms have deeply coffered ceilings but are otherwise plainly finished and have been altered. The tower houses two fine bells and a clock made by Gilbert & Bland of Croydon, which was presented by Crawshay Bailey in 1871. The Corn Exchange is top-lit and has a 4-bay open-trussed roof. The market hall has a main nave with aisles and a subsidiary nave under a smaller and lower roof. The main roof is supported by two lines of six very tall cast iron posts which support wrought iron Warren girder rafters carrying light wrought iron purlins running the length of the roof; the apex is glazed”
“Exterior : Built of coursed, rock-faced Old Red Sandstone with Bath limestone ashlar dressings, natural slate roofs. Large rectangular block at the centre of the town and with show fronts to Cross Street and Market Street, with a market hall in the angle behind. The style is rural Early French Gothic, but with some Italian touches. Three stories, five windows to Cross Street and three windows to Market Street with a tall clock tower on the corner. The ground and first floors are contained within an arcade of five Gothic arches of a transitional pattern, the centre bay containing the main entrance through to the market hall and the left hand arch under the tower; also the entrance to the main stair to the Council Chamber and Assembly Room (now the Municipal Theatre)”
“The arcade is of steeply pointed Gothic arches divided by Romanesque piers with stiff-leaf capitals. The stair door has colonettes, plank doors and an elaborate rose window with six vertical recesses below in the arch head. The other arches are slightly wider, with the market entrance closed by iron gates and the other three shop windows glazed in three vertical lights, with the lunettes over-glazed as triple sashes and lighting the mezzanine. The second floor has five 2-light windows with 1-over-1 pane sashes, divided by a central colonette, Caernarvon heads and paired cinquefoils in the tympanum. Double cill band with shields between eaves on stone brackets, large pitched roof hipped at the Market Street end and gabled at the other and with three vent cowls on either side of the ridge”
“The lower stages of the tower are part of the main elevation. The first free-standing stage has three arrow slit windows to each face, over which is the clock dial, white with block letters (illuminated at night), black on the north side (see History); over this is the belfry stage with bell louvres, each 4-light with colonettes. Of these features, only the clock face appears on the rear elevation of the tower. The top of the tower has machicolated battlements, a fretted balustrade and corner tourelles. These, and the central pyramid roof, are covered in copper and the bright green hue makes them easily visible at distance.”
“The Market Street elevation is in three bays with the features as before. The far gable end looms high above the King’s Head Hotel and has a large plate tracery rose window with a central quatrefoil surrounded by eight smaller ones. Arch braced tie-beam gable truss, stack on gable.”
“The rear elevation is mostly covered by the market hall roof, but the Market Street end has an additional second floor windows as before and the top half of a second one. There is also a large central stack on the rear wall. The market hall projects across the whole rear and has two gabled roofs, the smaller on the left. Plain blind long walls. The large gable has seven graduated windows with a circular window above the largest and widest one in the centre. The smaller gable has three windows. The roofs have a wide glazed section along the ridge.”
“References : John Newman, The Buildings of Wales, Gwent/Monmouthshire, Penguin, 2000 pps 101-2
Louis Bannon, Remember Abergavenny, Vol 1, Old Bakehouse Publications, 1995, pps 9-11
Chris Barber, Abergavenny in Old Postcards, European Library, 1995, pl 9,10
Abergavenny Local History Society, Abergavenny Street Survey 1979-84 (alphabetical). Kept in archive at Abergavenny Museum.”
Source : coflein.gov.uk
“Built in 1869-71, the town hall and market hall is constructed of Old Red Sandstone with Bath limestone ashlar dressings and natural slate roofs. It was designed as a multi-purpose one to provide municipal offices and a council chamber, a general market, an assembly room, the corn exchange and the poor law offices. The style is rural Early French Gothic, but with some Italian touches. The building has three storeys, five windows to Cross Street and three windows to Market Street with a tall clock tower on the corner. The tower clock was presented by Crawshay Bailey of Maindiff Court and is inscribed ‘Gilbert and Bland, Croydon 1871’. The northern clock face is said to have been painted black to commemorate the death of Prince Albert, but he died in 1862.”
“The market hall projects across the whole rear and has two gabled roofs. The main roof is supported by two lines of six very tall cast iron posts which support wrought iron Warren girder rafters carrying light wrought iron purlins running the length of the roof; the apex is glazed . The assembly room, now the Borough Theatre, has an open roof with very large and elaborate pine trusses with Gothic decortaion and a decorated balcony front. It was converted to a theatre in 1906, when it accommodated 600, but it now seats 250. It was modernised in 1996 . (Reference: Cadw listed buildings database. RCAHMW February 2011)”
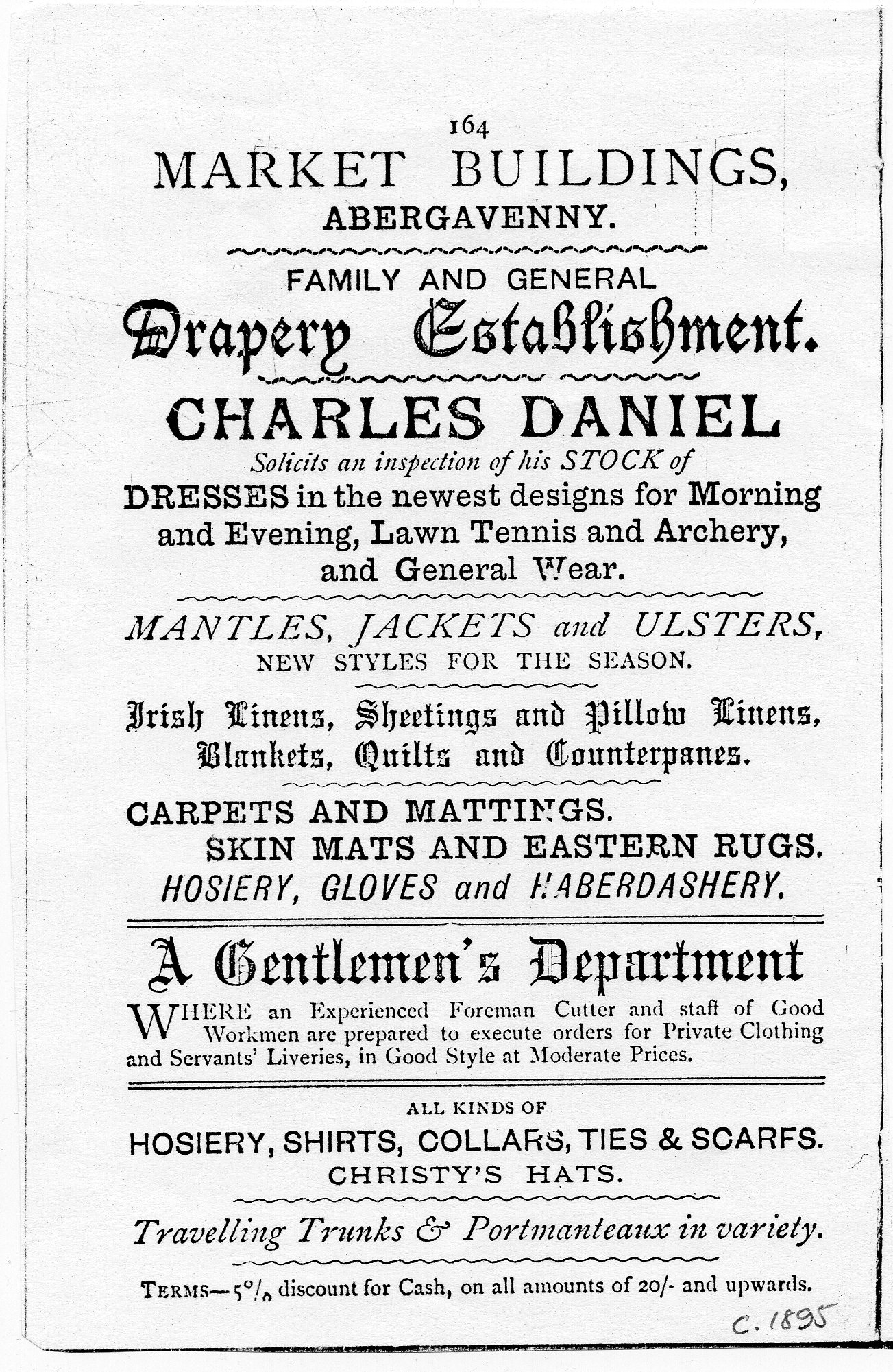
If you have any further information about this property please email alhs@live.co.uk
